Rubinette
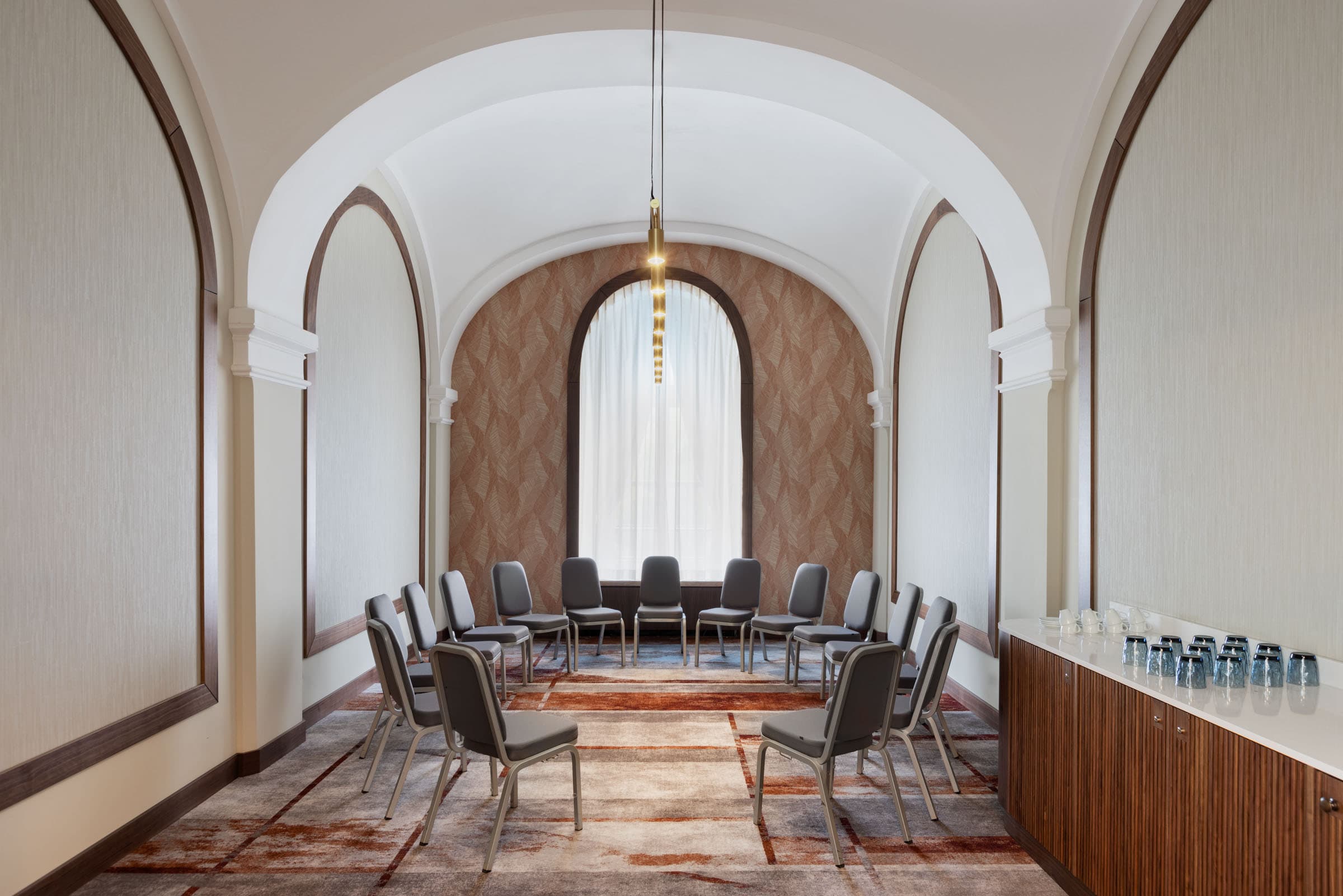
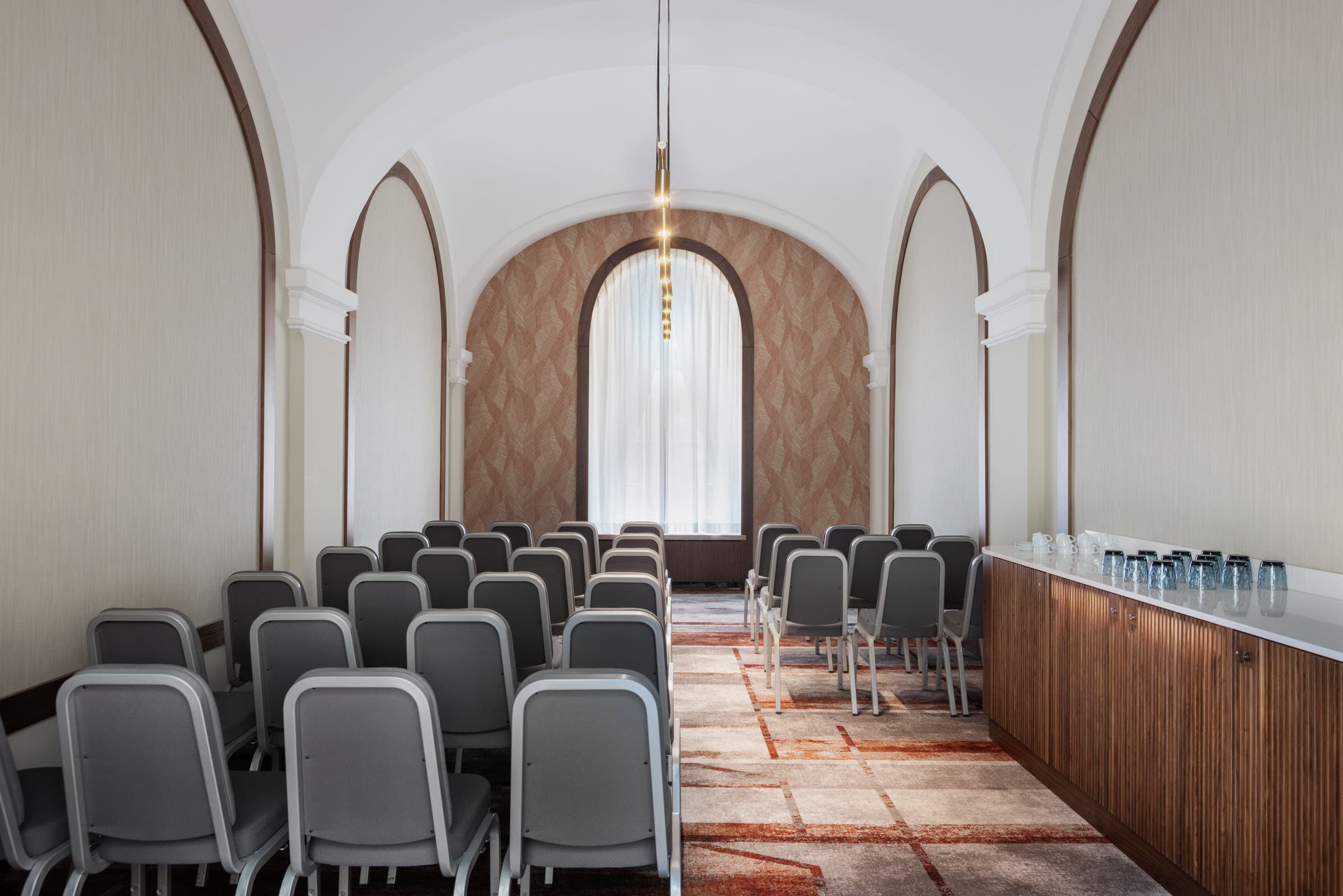


Another breakout room option, this 32 sqm room’s name is derived from an apple variety that, like this space’s design, is understatedly sophisticated.
Not all images representative of final design.

EXCELLENT: Imperial Riding School, Autograph Collection, Vienna named #1 Top Meeting Hotel in Europe by Cvent
Echoing the Imperial Riding School’s ever-evolving identities, we offer a variety of private hire spaces that can adapt to almost any purpose. Grand yet functional, our meeting rooms and event spaces can host business conferences for up to 425 attendees, intimate cocktail parties and everything in between. With 342 guest rooms, as well as our restaurant and garden, we have plenty of space to host your guests throughout their stay, too.




Another breakout room option, this 32 sqm room’s name is derived from an apple variety that, like this space’s design, is understatedly sophisticated.
Not all images representative of final design.




Another breakout room option, this 32 sqm room is named after the Lombardo-Venetian Guard that used the building as its accommodation around 1840.
Not all images representative of final design.




Another breakout room option, this 32 sqm room’s name is derived from an apple variety that is often used in traditional Viennese strudel recipes.
Not all images representative of final design.




This 32 sqm room, which is ideal for breakout sessions, refers to our neighbourhood’s historic farmers market, Rochusmarkt.
Not all images representative of final design.
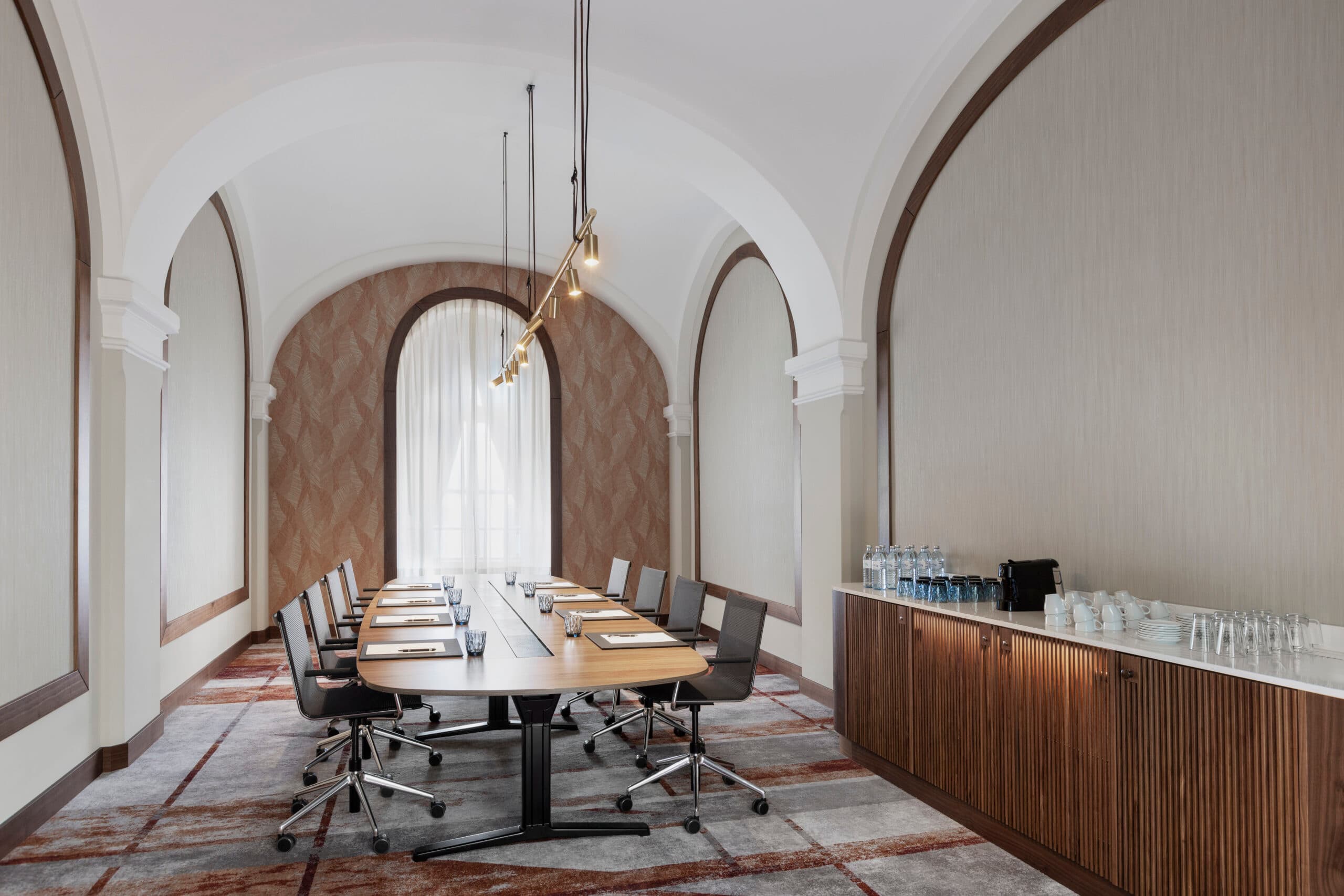
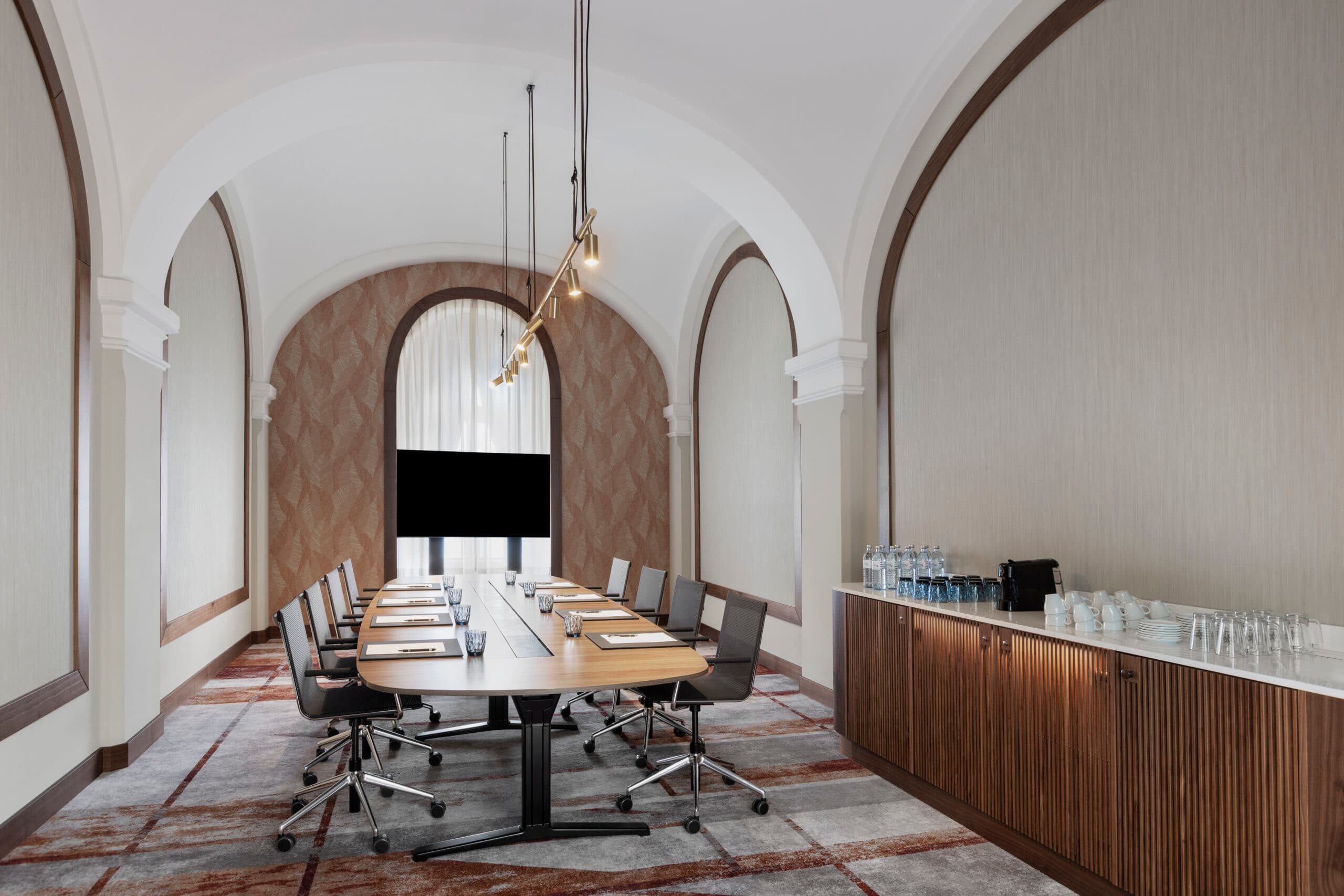


This 32 sqm room, which got its name from the palace’s original commissioners, the Harrach family, is perfectly set up to host boardroom meetings.
Not all images representative of final design.
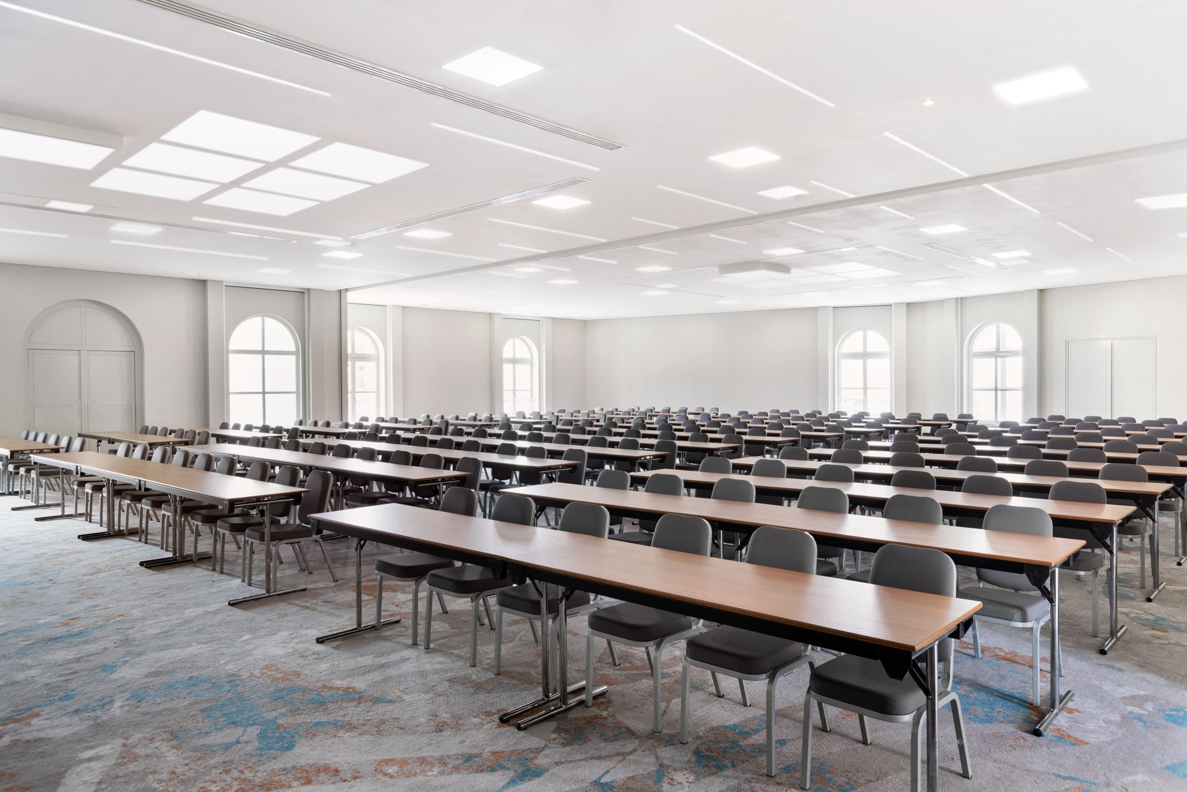
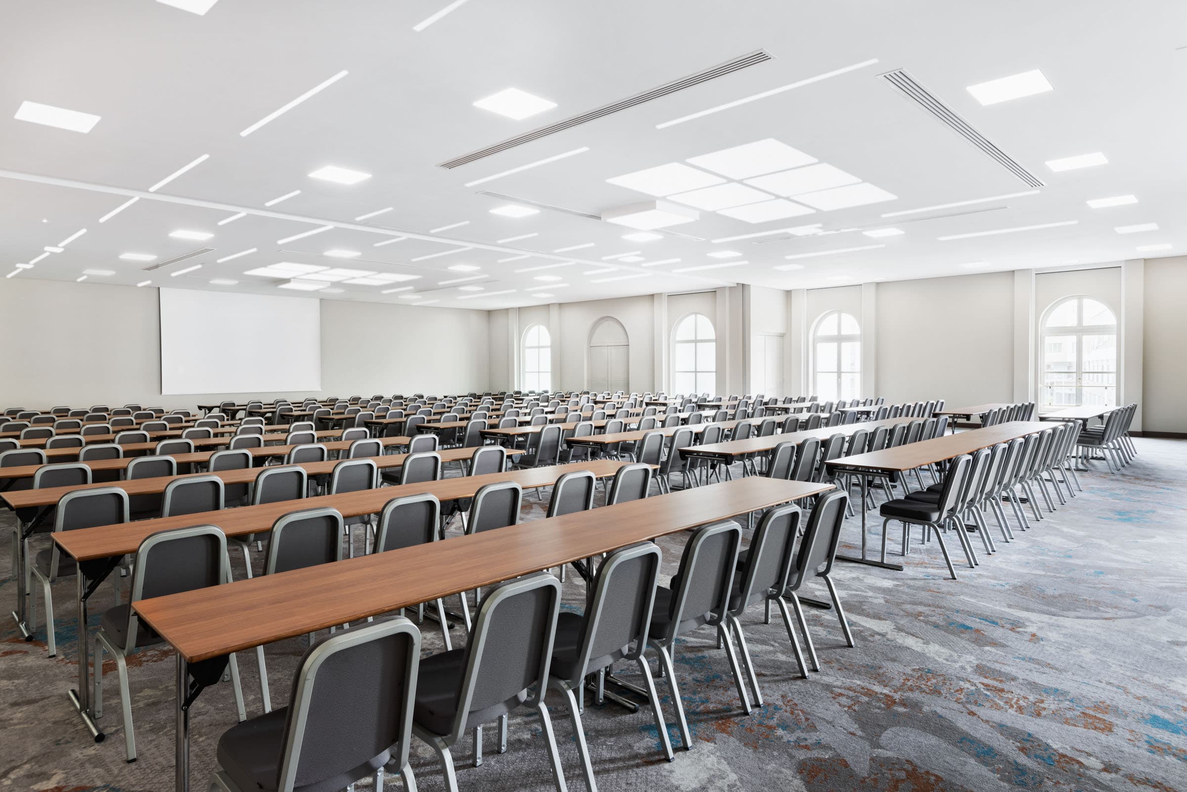
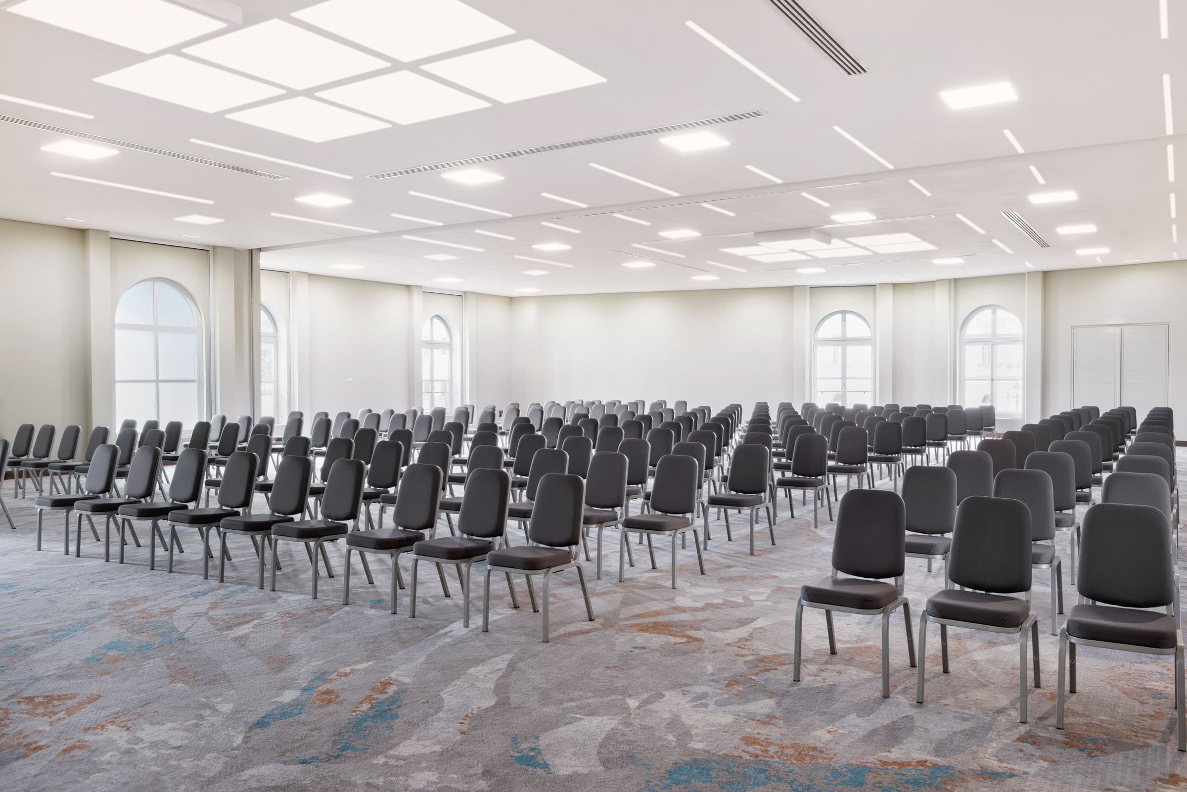
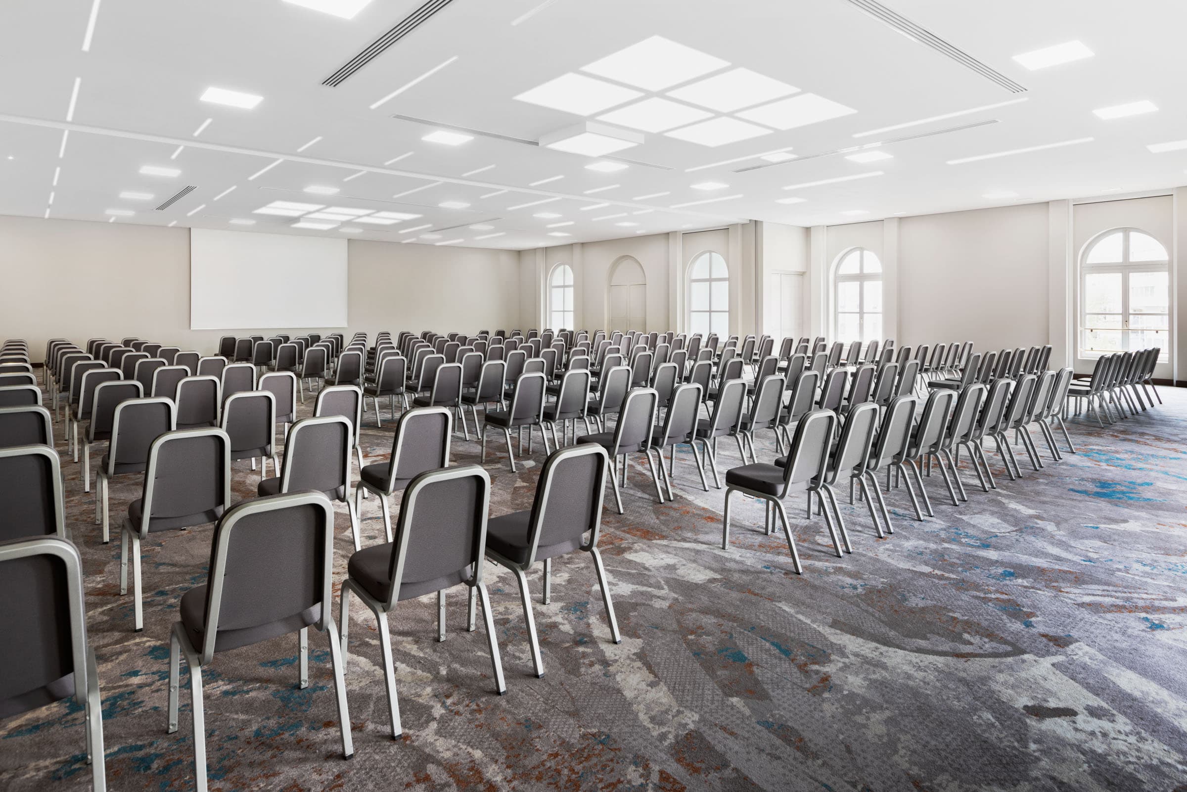




Named after Emperor Franz Joseph I, who commissioned the conversion of the palace into a riding school, this 417 sqm room is our largest event space. Large floor-to-ceiling windows look out over the historic garden and flood the room with light. This space can also be divided into two separate rooms, if needed.
Not all images representative of final design.
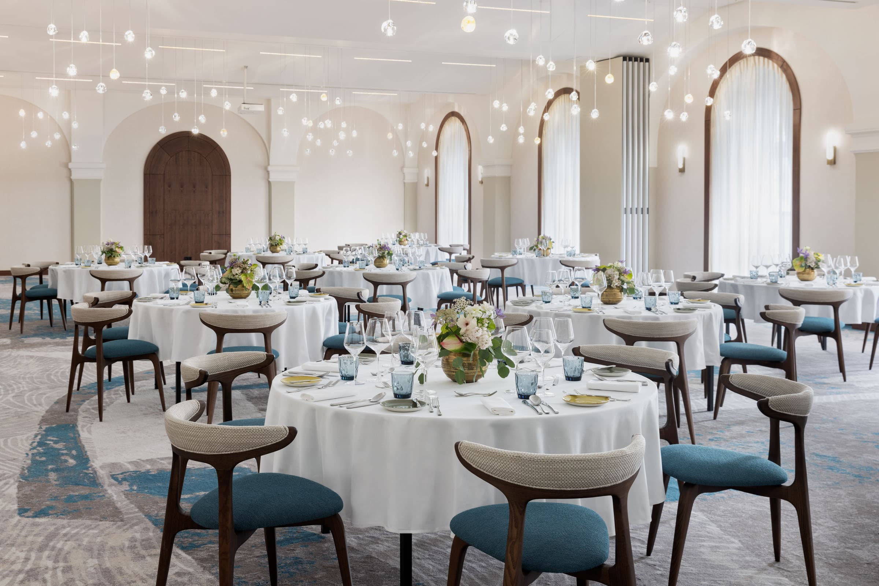
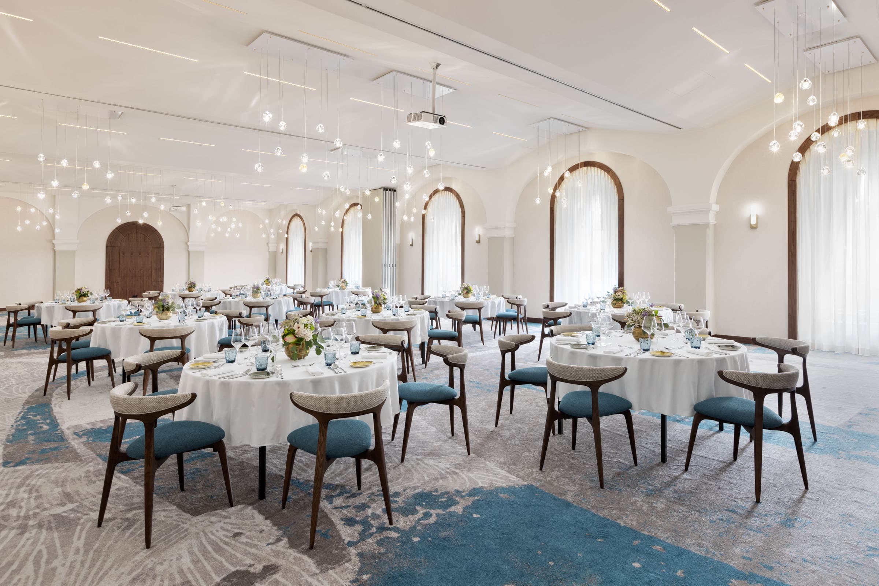
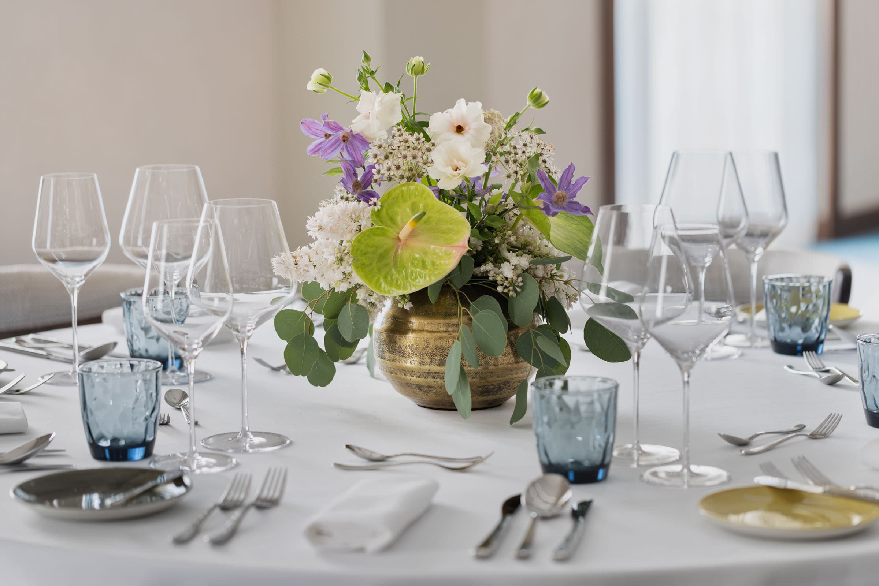
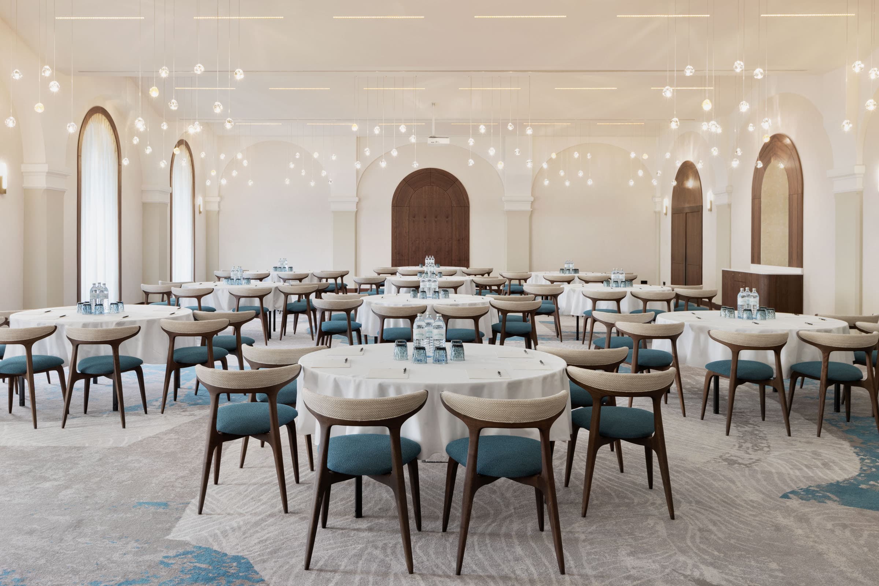
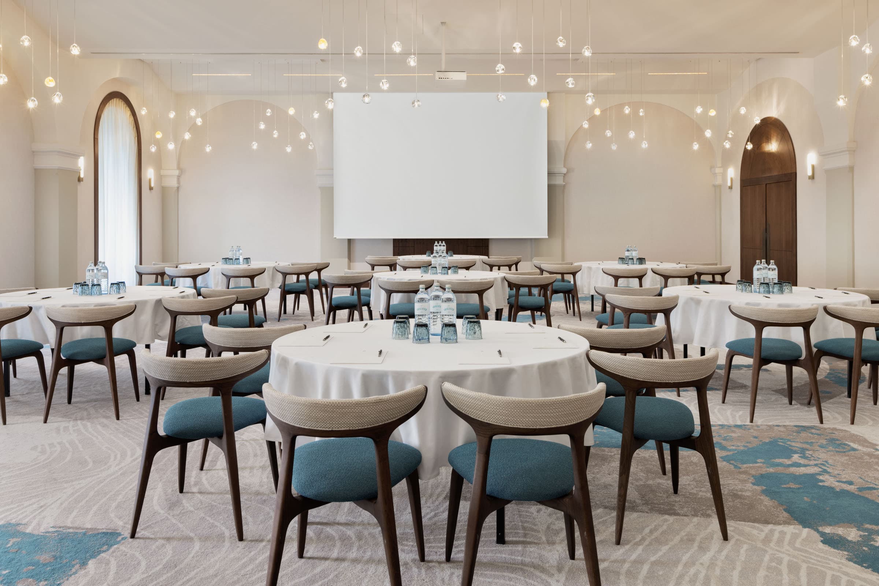
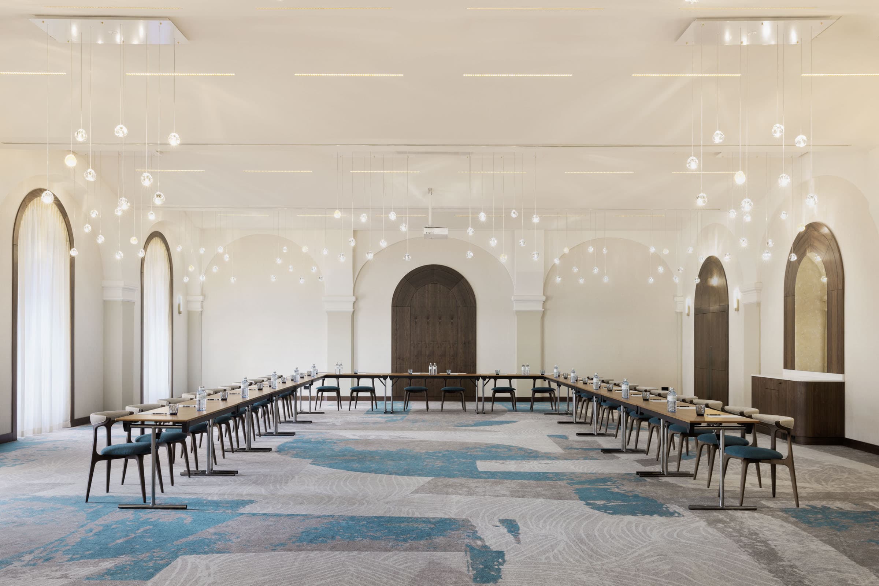
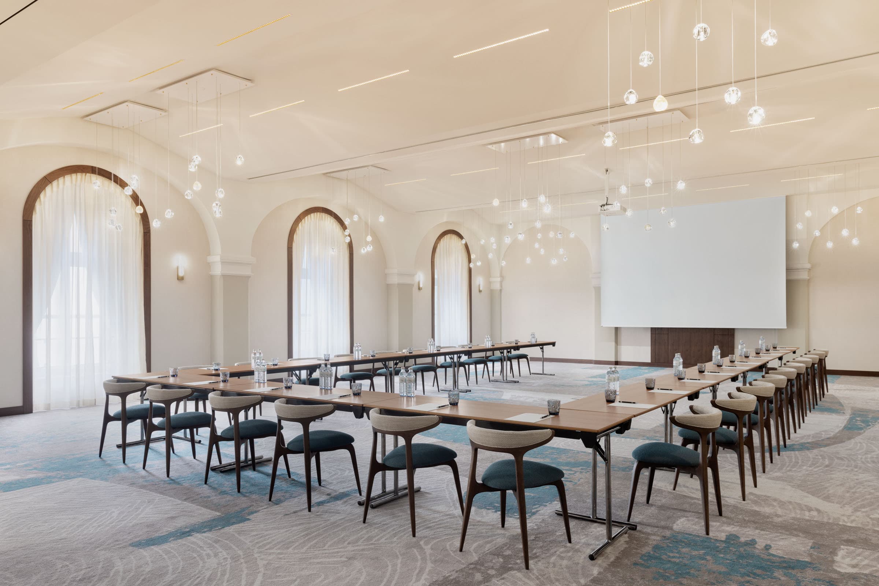







The “Riding School” room is 263 sqm event space, and can be divided into two separate rooms. With its statement lighting that fills the room with a soft, ambient glow, this space is particularly well-suited for a banquet setup.
Not all images representative of final design.
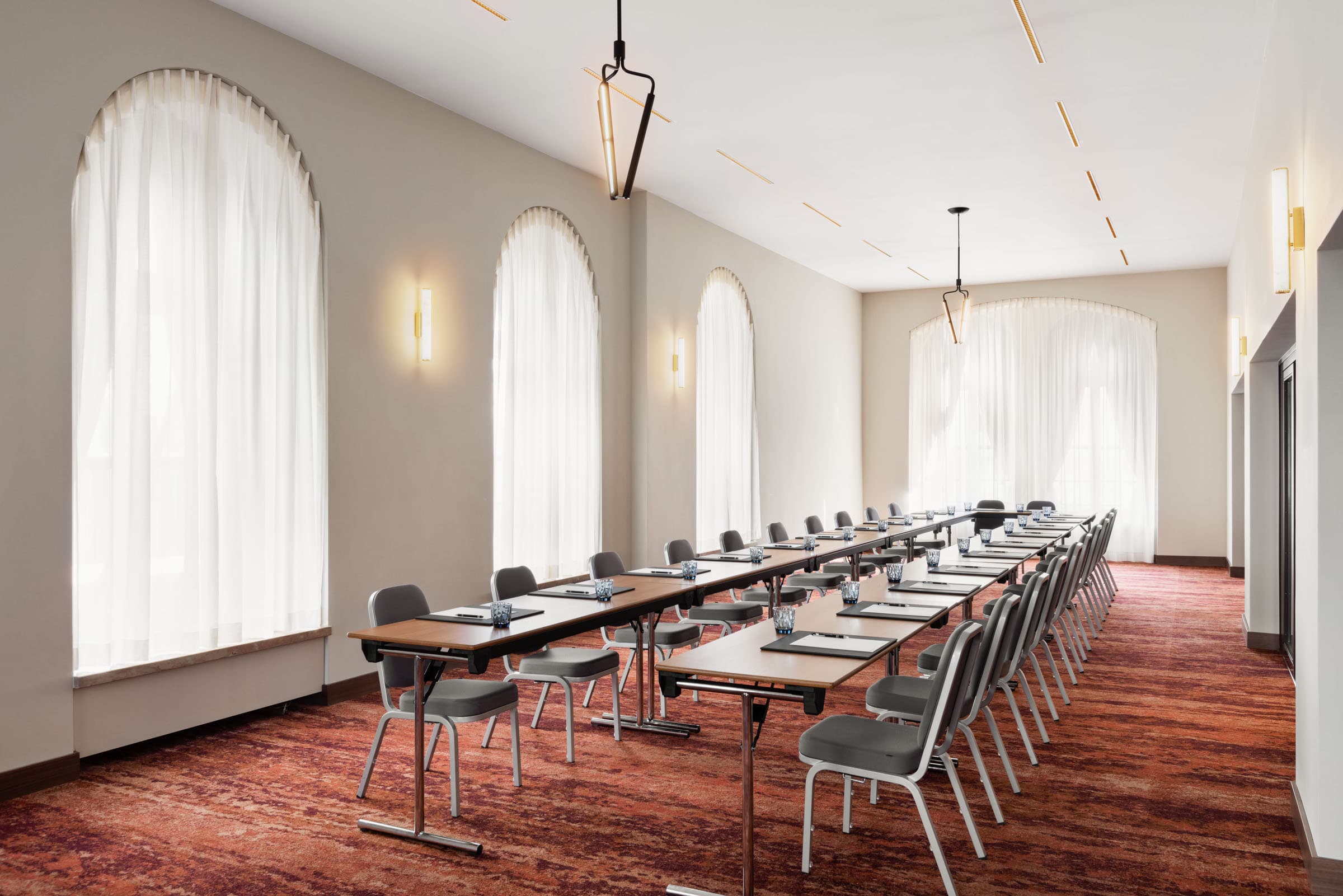
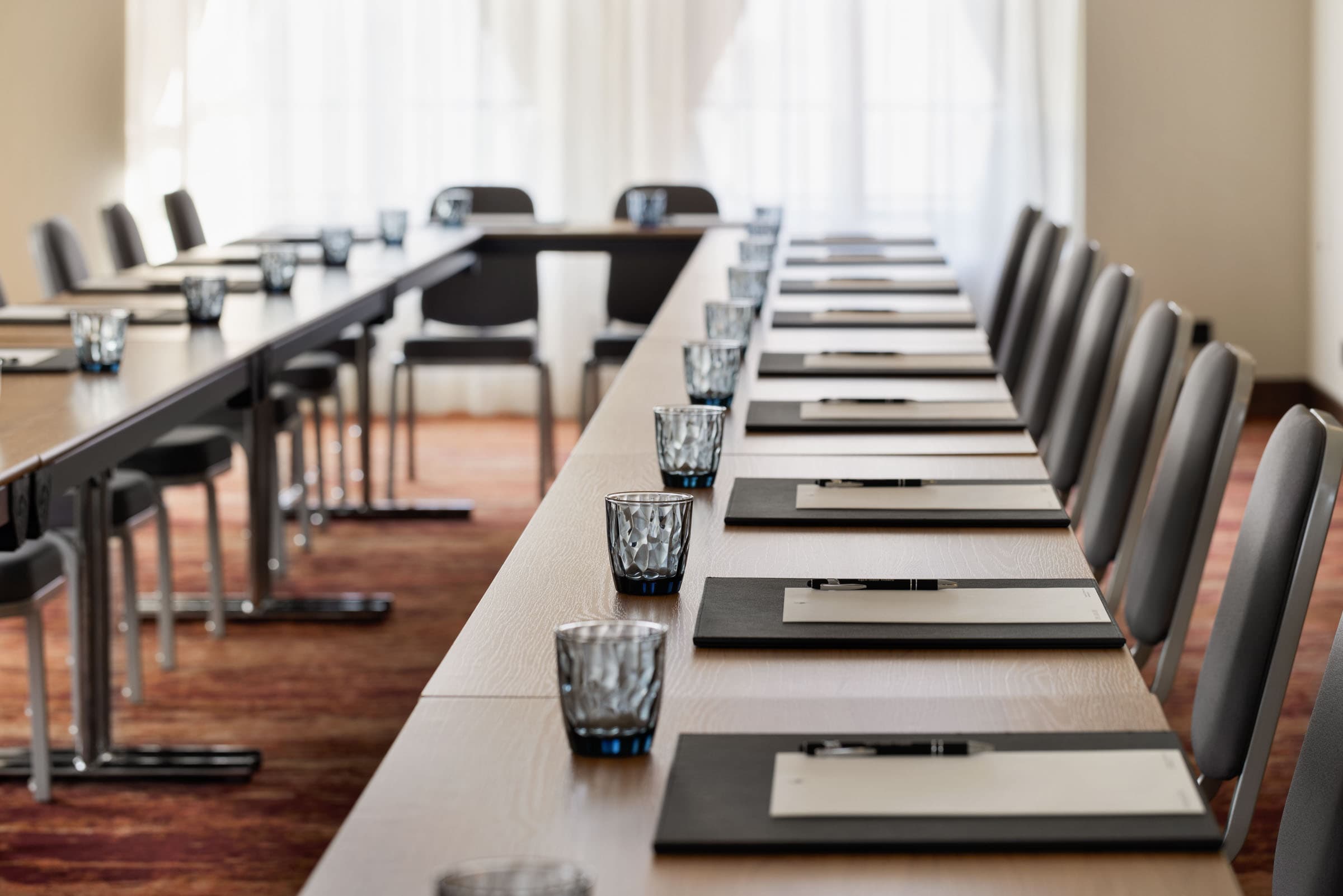
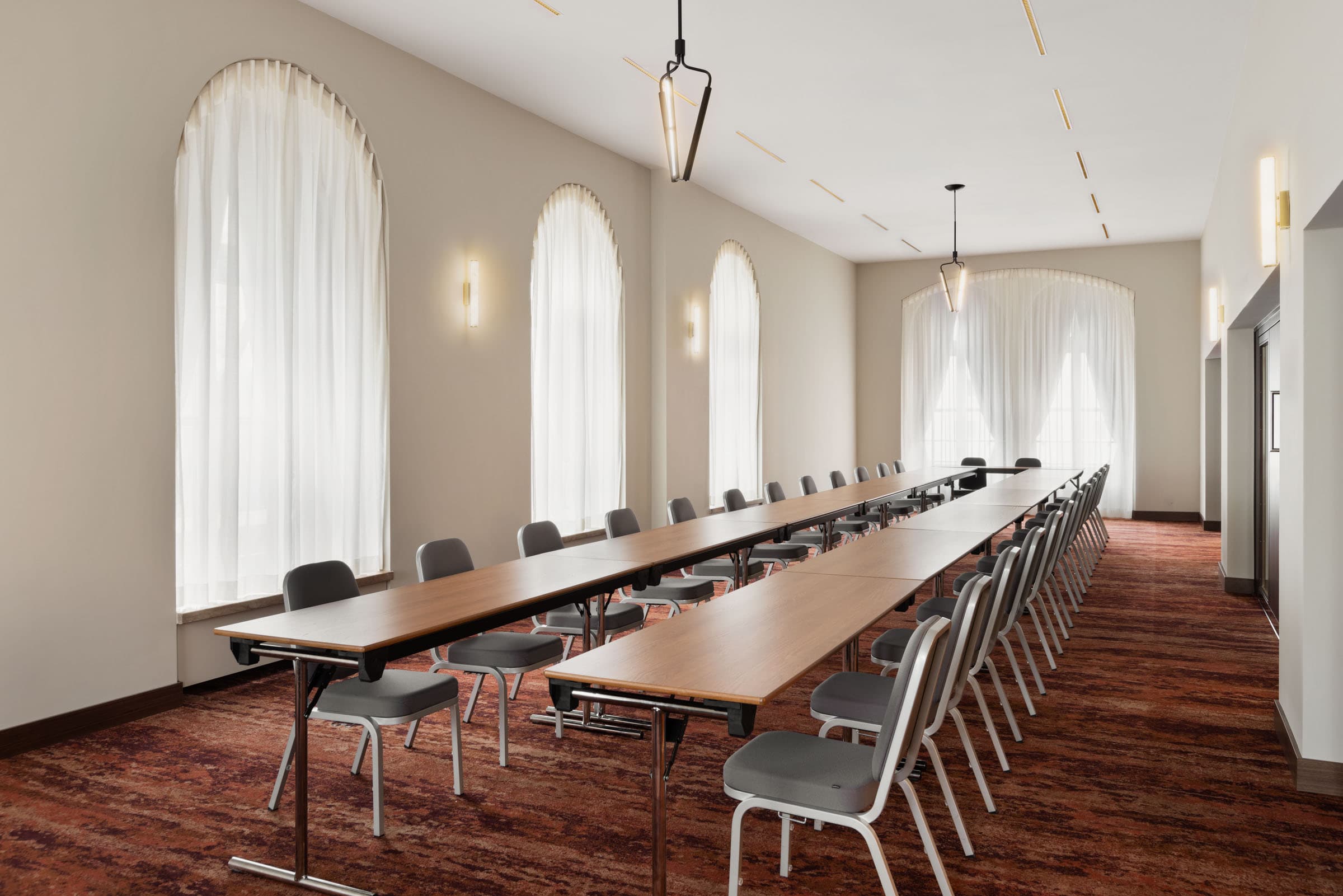





Named in homage to the Austrian Museum of Military History, a neighbouring historic building designed in the same Italian-mediaeval and Byzantine-Islamic style, this room spans 74 sqm.
Not all images representative of final design.

Also receive a complimentary residents drink and light bite any day between 11pm - 12pm on your stay.